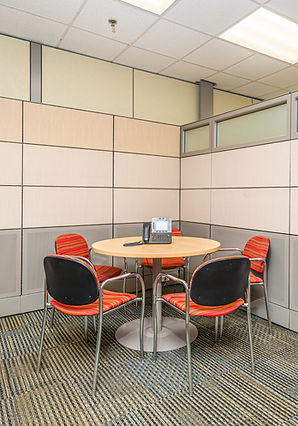OFFICES FOR A MIAMI-DADE COUNTY ETHICS DEPARTMENT IN
THE TRANSIT CENTER NORTH BUILDING
When the county had the Ethics Department in another building, they were spending money on rent to a private individual. United Architects, a Miami architecture firm, with offices in Coral Gables, was hired to design the relocation of this department.
Half of this floor had been vacated and they were able to move their people to this new space after we designed the new space and the construction was completed. You can see the photos after the remodeling above and below. The partitions use a pre-fabricated system that is easy for the county to install and remove. Using this system was one of the requirements for the project.
The system uses several different modules and can be easily adapted for different size offices and configurations.
In addition to the private and semi-private or communal offices, the department has its own hearing room to hear cases that are brought to this department.
Except for a few private spaces, the partitions do not go all the way to the ceiling. This made the lighting grid easy to reuse from the previous occupant. A few exit lights and luminaries did have to be added or relocated.
The light color scheme allowed for a relaxed working atmosphere within these county offices.
And lastly, controlled entrances required card readers to read the cards assigned to employees for entry.

LOBBY OF OFFICES ABOVE AND BELOW

BELOW ARE TWO VIEWS OF THE HEARING ROOM EXCLUSIVELY FOR THE ETHICS DEPARTMENT


BELOW ARE ONE OF THE SECRETARIAL CUBICLES AND A CONFERENCE ROOM


TWO OF THE HALLWAYS WHICH GIVE AN IDEA OF THE SIZE OF THE OFFICE SPACE


Photos by Nuurs Ortiz
If you have an office space you would like to design or re-design, call me, Maria Luisa Castellanos, principal of the firm at






